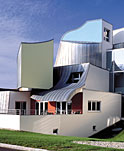|
|
||||||||
|
VITRA INTERNATIONAL
HEADQUARTERS Birsfelden, Switzerland 1988–94 Gehry's distinctive corporate structures function as iconic symbols for their organizations. Such is the case with his Vitra International Headquarters in a suburb of Basel, which echoes the Vitra International Manufacturing Facility and Design Museum (1987–89) he designed in Weil am Rhein, Germany. Like the manufacturing facility, the headquarters' rectilinear office building provides a subdued backdrop for a visually separate anterior structure—in this case, a "villa" whose smaller scale and animated arcs recall the museum. The villa is sheathed in zinc, the roofing material used in Weil am Rhein, but its facade is distinguished from the earlier buildings by its brightly painted stucco panels. As in his earlier designs for the workplace, Gehry structured human relations through the architectural arrangements. The centrally located villa, which houses a cafeteria, meeting rooms, and reception area, functions as the social heart of the organization, its smaller size creating an intimate gathering place. An atrium joins the rectilinear office block to this central core, thereby directing employees to a common point of convergence. The neutral office space counters the more distinctive architecture of the villa, and it recalls the open plans of Gehry's Rouse Company Headquarters (1969–74) in Columbia, Maryland, and his Chiat/Day Building (1985–91) in Venice, California. Gehry also negotiates the relationship of the building with the surrounding neighborhood, which ranges from factories to residences: the low-rise office building has a commercial quality, while the villa relates to the scale of the nearby homes. |
|||||||
