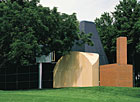|
|
|||||||||
|
RESIDENCES 2 1980s Gehry's housing designs from the early to mid-1980s appear as groupings of separate, interrelated parts. Such a physical change makes apparent the architect's evolving desire to reduce a building to its most essential components. This change from his earlier unified structures is underlined by his unbuilt addition to a Los Angeles home he first designed in 1958–59, the Steeves Residence, which was redesigned for the Smith family in 1981. In the Smith addition, a collection of attached but disjointed buildings are juxtaposed around a veranda that connects to the original low-lying structure that was inspired by Frank Lloyd Wright's architecture and the simplicity of Japanese design. Gehry's new approach also reveals his desire to enliven the monotony frequent among large housing developments. The unbuilt Tract House (1982) separates the rooms of the ubiquitous housing type into distinct geometric elements and directly inspired the Schnabel Residence (1986–89), located in an elite Los Angeles neighborhood on a relatively undistinguished plot of land. Drawing upon myriad historical influences and visual impressions, the Schnabel structure is more reminiscent of a scattered village than of an ordered residential compound, with its architectural variations invigorating and seemingly expanding the lot size. The sculptural quality of this arrangement reaches an apogee in the configuration of the Winton Guest House (1983–87) in Wayzata, Minnesota, in which square, wedge, and cone-shaped buildings contain individual rooms of the guest addition and appear as an absorbing still-life tableau when viewed from the main house. |
||||||||
