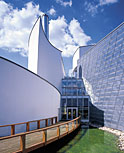|
|
||||||||
|
EMR COMMUNICATION AND
TECHNOLOGY CENTER Bad Oeynhausen, Germany 1991–95 Like his Vitra International Manufacturing Facility (1987–89) in Weil am Rhein, Germany, Gehry's EMR Communication and Technology Center, a power-distribution facility, eschews the strictly utilitarian aesthetic that is typical of industrial architecture. The building is arranged according to a pinwheel plan, with arms fanning out from its center. Gehry first utilized a pinwheel layout in the Winton Guest House (1983–87) in order to reduce the perceived mass of the addition. As in that residential structure, the 43,000 square feet of the EMR building appear to be dispersed among a collection of small, separate forms. As in the centralized arrangement of the Vitra International Headquarters (1988–94) in Birsfelden, Switzerland, the functions at EMR are focused around a central atrium at the center of the building. Meeting rooms and a public exhibition hall branch off this lobby space, and more specialized functions, including the computer room and offices, are located farther away from the building's center. In keeping with the company's focus on natural resources, large windows and skylights set into the narrow arms of the building bring daylight to the indoor spaces. In addition to this use of natural light, the building is structured to employ several other energy-saving elements, including solar panels placed on the roof to harness energy, and ventilation shafts employed during warmer months to assist in cooling the building. |
|||||||
