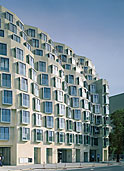|
|
||||||||
|
DG BANK
BUILDING Berlin 1995–2001 Like many of Gehry's projects, this mixed-use building—including the Berlin headquarters of DG Bank—is sited along an urban gateway. However, the zoning restrictions of the site dictated a design premise that is somewhat atypical for Gehry in its conventionality. In an effort to respect the surrounding architecture on Pariser Platz, which is dominated by the Brandenburg Gate, the sculptural drama typical of Gehry's recent work is cloaked by a five-story facade of thick limestone similar to that of the gate. At rear, free of the constraints of the historic crossroads, the building has an undulating facade that rises to ten stories for residential units. Inside, the bank's offices are arranged around an atrium topped by an elaborate curving skylight. This elongated space is anchored by an element that Gehry retrieved serendipitously while creating the competition entry: the horse-head form of the entry hall and gallery from his design of the unbuilt Lewis Residence (1989–95). Translated into a conference center for DG Bank, the structure commands the wood-paneled atrium, capped above and below by skylights, mitigating what would otherwise be a conventional corporate interior. |
|||||||
