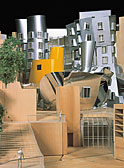|
|
||||||||
|
RAY AND MARIA STATA
CENTER, MASSACHUSETTS INSTITUTE OF TECHNOLOGY Cambridge, Massachusetts 1998– The center will unite the Laboratories for Computer Science, Artificial Intelligence, and Information and Decision Systems and the Department of Linguistics and Philosophy in a 424,000-square-foot facility in the northeast sector of the Massachusetts Institute of Technology (MIT) campus. The temporary status and warehouselike spaces of the center's predecessor permitted its occupants free reign in adapting the building to their needs, and in designing the new facility, Gehry sought to recapture this spirit of flexibility and accommodation. The architect's working method had particularly attracted MIT, which felt that his firm's studio atmosphere and model-intensive approach was a striking match for its own laboratory environments and the work that went on between professors and students. The center's complex program and myriad user groups considerably amplified Gehry's characteristic process of engaging his clients in dialogue. Drawing on various models, his project team devoted an extended period to conceptualizing responses to the requirements of the various departments, and the center's external relationship to the MIT campus and its system of underground tunnels. Gehry's sensitivity to the urban context is translated to the interior of the building, which is transformed into a sequence of neighborhoods designed around the unique needs of each department. In addition to the laboratories, the center includes classrooms, an auditorium, conference rooms, a library, lecture halls, several cafés, and a childcare center. Two towers are oriented toward the campus and shelter both a public plaza for students and an upper terrace for research scientists. Both inside and out, communal areas between departments serve as the connective tissue. In acknowledging the center's multiple identities, Gehry has created a facility that provides a great degree of flexibility without sacrificing either client needs or the architect's conception. Currently under construction, the project is scheduled for completion in late 2003. |
|||||||
