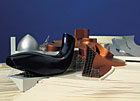|
|
|||||||||
|
LEWIS RESIDENCE
(UNBUILT) Lyndhurst, Ohio 1989–95 Residential commissions have afforded Gehry the freedom to experiment, occasioning many of his most dramatic formal breakthroughs and reaching an apogee in successive designs for the unbuilt Lewis Residence. What began as a residential remodeling would eventually consume nearly a decade and generate many modifications and expansions to accommodate the client's changing needs and heightened ambitions. Gehry has described it as the equivalent of being awarded a MacArthur fellowship because of the support the client provided for the architect's intense study of materials and methods—an effort yielding a number of ideas that have informed his subsequent work. The plan to renovate the original house was quickly abandoned in the face of the mounting needs that overwhelmed the existing structure; the square footage rose from 18,000 to 42,000 square feet. The final 22,000 square feet were still generous enough to accommodate the commercial-grade kitchen, multiple master bedrooms, gallery space, indoor lap pool, guest and staff quarters, and garages that the client desired. Situated on nine wooded acres, the project was conceived as a partial collaboration with several artists, including Larry Bell, Richard Serra, and Frank Stella, landscape architect Maggie Keswick Jencks, and architect Philip Johnson. Despite the fact that it was never realized, the Lewis Residence remains an important milestone for Gehry's firm, tracing a trajectory that begins with the formal syntax of the Winton Guest House (1983–87) in Wayzata, Minnesota, and ends with the ever more complex and unique forms made feasible by the technology of computer-aided design and manufacturing. |
||||||||
