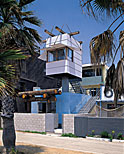|
|
||||||||
|
RESIDENCES 1 late 1970s–early 1980s Gehry's Los Angeles–area residences from the late 1970s and early 1980s reveal his interest in rupturing the orthogonal forms typical of wood-frame construction. Following the architect's conviction that "buildings under construction look nicer than buildings finished," the protective residential shell is fragmented to reveal its underlying wood framing. In the models for the unbuilt Wagner Residence (1978) and Familian Residence (1978), the rectilinear substructures are distorted, with windows and doors juxtaposed at oblique angles to the foundations. The unbuilt aesthetic persists in Gehry's completed structures, among them the Indiana Avenue Studios (1979–81) and Norton Residence (1982–84), both built in Venice, California. Here, a more intricate agglomeration of colors and geometries is constructed from humble building materials, which include stucco, concrete block, and plywood. Each of Gehry's houses is distinguished by idiosyncratic forms that serve to integrate it with its surroundings. The oversized exterior details of the Indiana Studios minimize the structures' boxlike masses and establish their continuity with the low-lying neighborhood. The Norton Residence's lifeguard tower, actually an office separated from the main house, is similarly in keeping with the visual surroundings of the Venice beachfront. |
|||||||
