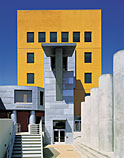|
|
||||||||
|
LOYOLA LAW
SCHOOL Los Angeles 1978– In 1978, Gehry was chosen by Loyola Marymount University to develop a campus plan for their law school. The project has been executed in several stages and remains ongoing (including an additional building and a large outdoor stage area to be completed in 2002). The gradual expansion of the campus and its status as a work-in-progress is underscored by the nonaxial layout, which suggests an "unplanned" quality to the area that is heightened by the distinct, individual character of each building. When Gehry took on the commission, the law school consisted of one building in an industrial area near downtown Los Angeles. In response to the university's request that he define a welcoming environment for the school and its commuting student population, the architect created a parklike campus. Mounds of grass and trees are scattered between the buildings, and the main entrance is elevated slightly and accessed by several steps from Olympic Boulevard. Gehry's design conveys a palpable sense of place, but one that is also seamlessly integrated into its urban environment—an important consideration for the architect. The design makes reference, however obliquely, to classical architecture, drawing on the configuration of a Greek acropolis for the arrangement of buildings and for several structural details. The historical allusions acknowledge the school's wish to visually communicate the history and solemnity of the legal profession, while Gehry's surprising reconfigurations of familiar elements suggest the lively debates that might occur within the classrooms. |
|||||||
