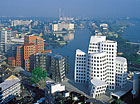|
|
|||||||||
|
DER NEUE
ZOLLHOF Düsseldorf 1994–99 Commissioned to design a speculative office building in a redeveloping waterfront area of downtown Düsseldorf, Gehry chose to create a trio of structures rather than a single large building in order to maintain visual and pedestrian access to the Rhine River. This strategy takes into account the waterfront promenade and the traffic arteries that converge near the site while maximizing the number of offices with river views and, since each building has a separate identity, facilitating leasing. The staggered massing prevents the buildings from overwhelming their surroundings, although they are taller than many other structures in the adjacent neighborhood. Instead, they provide vertical punctuation to the prevailing horizontality of the harbor area. Each structure has a unique material and formal identity. The westernmost building is clad in red brick, the central building in mirror-polish stainless steel, and the easternmost building in plaster. Their geometries subtly respond to the sculptural potential of the external finishes, brick being the most angular of the three and stainless steel the most fluid. Though visually distinct, the trio is unified by a similar massing of bundled towers and highly sculptural exteriors with pronounced fenestration. In its urbanistic gestures, technical innovations, and reconsideration of commercial space, the Düsseldorf project far exceeds expectations for a speculative development. |
||||||||
