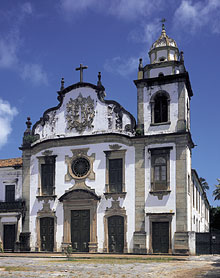
Facade and bell tower, São Bento de Olinda. Photo by Fernando Chaves.
![]()
This magnificent structure comes from the Benedictine church of São Bento, Olinda (Northeast Brazil). The church was built in the 1760s and the main altar was created between 1783 and 1786. Made of carved and gilded cedar, the altar is in the ornate, even florid style that defines the late, or Rococo, phase of the Baroque. Measuring 13.6 meters in height, 7.9 meters in width, and 4.5 meters in depth, the altar is structured around four Ionic columns, which have exuberant foliage covering their cylindrical shafts. In the center, the deep niche extends to the crown, with successive shell-shaped elements climbing to the top to a throne for the Consecrated Host.
Several prominent art historians have studied this main altar, including Germain Bazin and Robert C. Smith, who both suggested that its stylistic precedents may be found in retables in churches around the city of Braga in the Minho region of northern Portugal. Carvings of the altars of churches in this area could have reached Olinda through São Bento’s abbot, Frei Miguel Arcango da Anunciação, who traveled to the town of Tibães, the headquarters of the Portuguese Benedictine order, to attend general chapter meetings. Although there are other large altars in Northeast Brazil that were inspired by that of São Bento, such as the altars of Santa Teresa in Olinda and São Pedro dos Clérigos in Recife, none of them approximates the dramatic grandeur of this masterpiece.
—Edward J. Sullivan